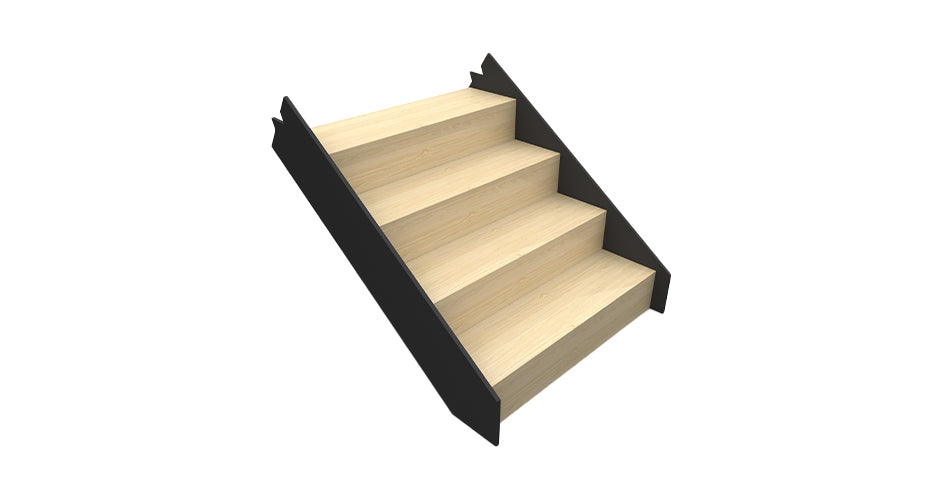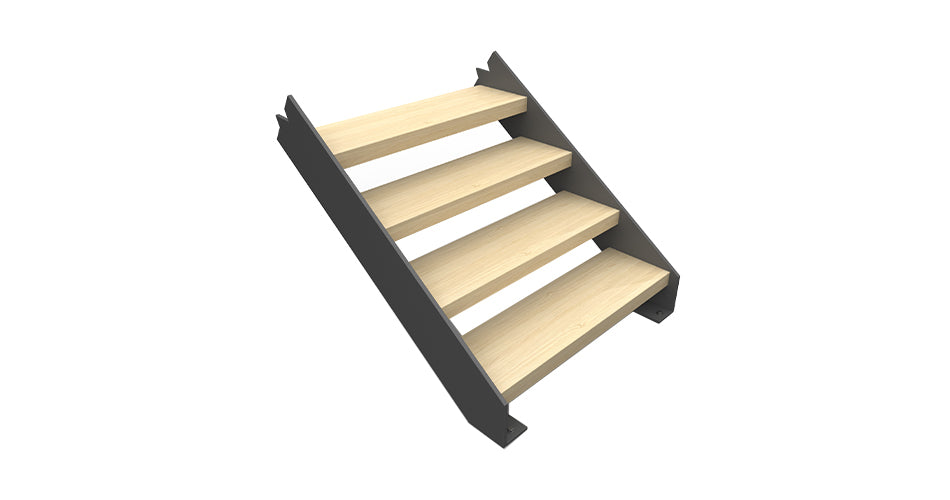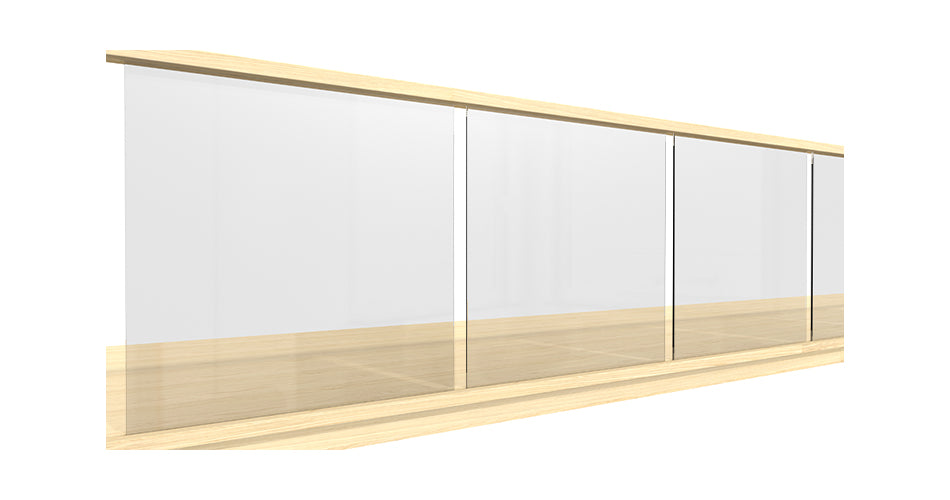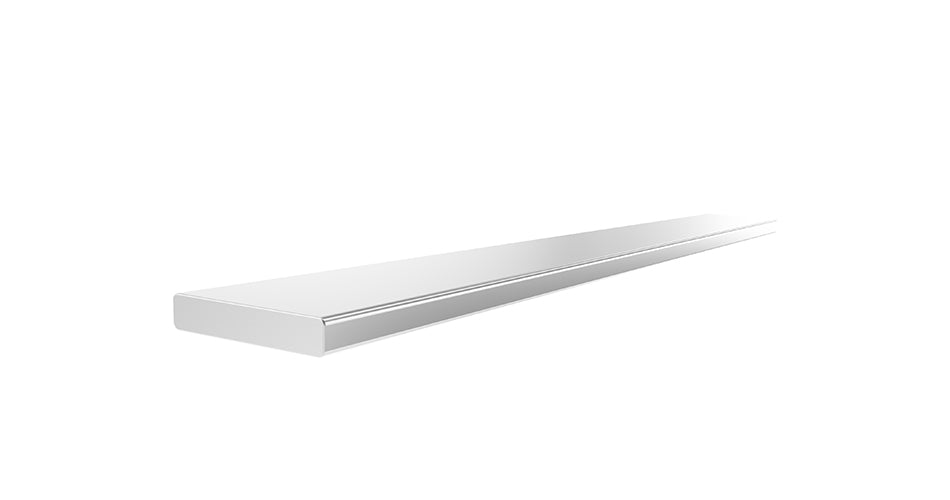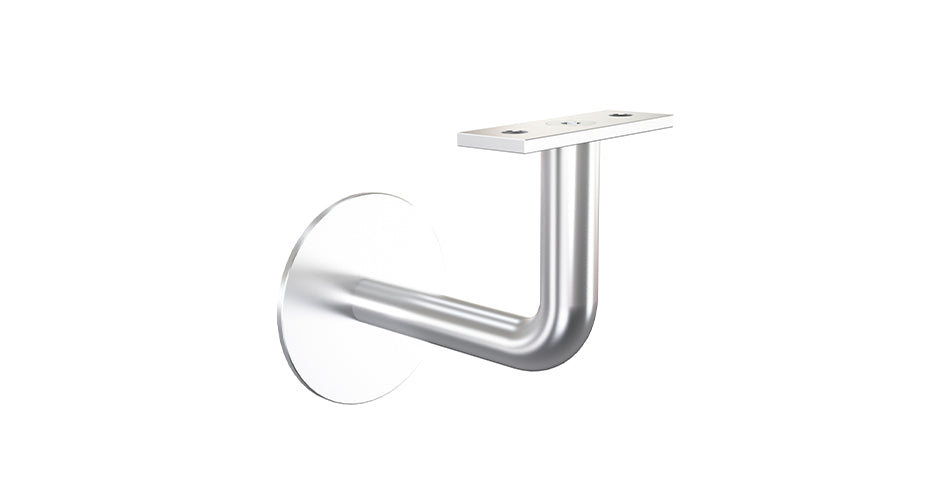In the heart of leafy Glen Iris, the staircase of this residence is the standout feature, where natural light plays a central role. Black steel rods span vertically over all three levels, letting sunlight filter through the space, lighting up the earthy and industrial tones of the exposed brick and the soft, natural grain of the American Oak treads. This interplay of light and structure defines the space, heroing the staircase as a stunning architectural element.
X


Throughout the last century, our stairs have helped to shape many of Australia’s greatest architectural homes and suburbs.



Architectural Detail
Read below for Glen Iris Road specifications. Giving you a detailed breakdown of all stair components.
Design Elements
Component
Specification
Material
Treads
32mm, 65mm
American Oak
Risers
18mm
American Oak
Stringers
12mm
Mild Steel
Landing
65mm Boards
American Oak
Balustrade
GB10, Custom 24mm Rods
Toughened Glass, Steel
Wall Rail
SR05
Steel
Accessories
BR01
Stainless Steel (Painted Black)
Project Details
Role
Name
Builder
InForm Design
Photographer
Derek Swalwell
Styling
Bek Sheppard
Download Project Files
https://cdn.shopify.com/s/files/1/0688/3563/9617/files/Glen_Iris_Road.pdf?v=1701838756
Make an Enquiry
https://sastairs.com.au/pages/quote-requests








