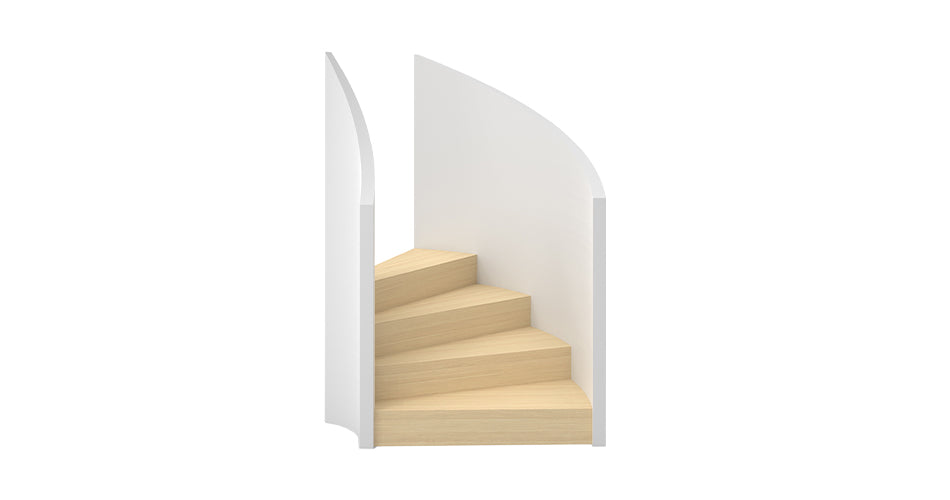In this Brighton home, the staircase emerges as the architectural focal point, with its sweeping curves guiding the ascent. Complemented by the light tones of the treads and risers, it stands as a bold statement of contemporary design. The stairway's fluid form contrasts with the precise geometry of the surrounding space, creating a dynamic centerpiece that draws the eye upward. This feature is the heart of the home, marrying function and artistry in a design that's both striking and inviting.
X


Throughout the last century, our stairs have helped to shape many of Australia’s greatest architectural homes and suburbs.



Architectural Detail
Read below for Mayrose Crescent specifications. Giving you a detailed breakdown of all stair components.
Design Elements
Component
Specification
Material
Treads
32mm
MDF
Risers
18mm
MDF
Stringers
32mm
Pine
Balustrade
Curved
Plaster Walls
Project Details
Role
Name
Builder
Norwood Constructions
Architect
ArdenSiena
Photographer
Peter Tarasiuk
Download Project Files
https://cdn.shopify.com/s/files/1/0688/3563/9617/files/Mayrose_Crescent.pdf?v=1701837214
Make an Enquiry
https://sastairs.com.au/pages/quote-requests








