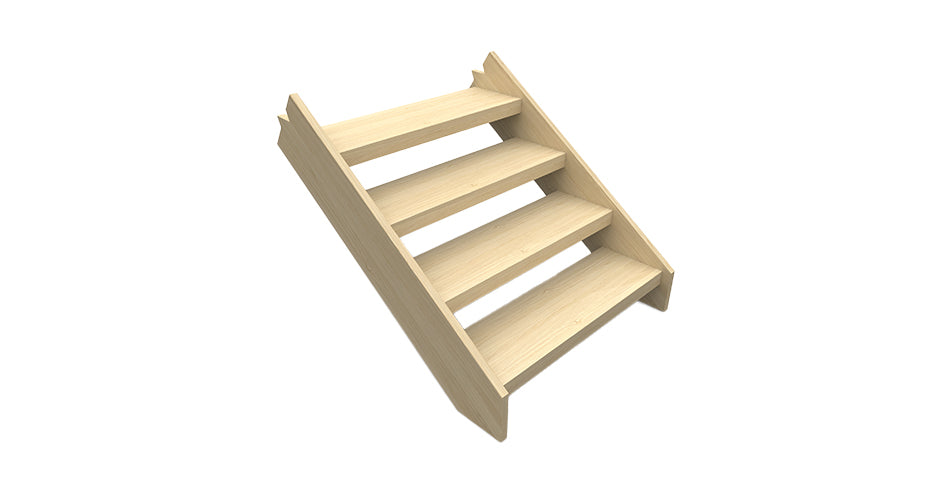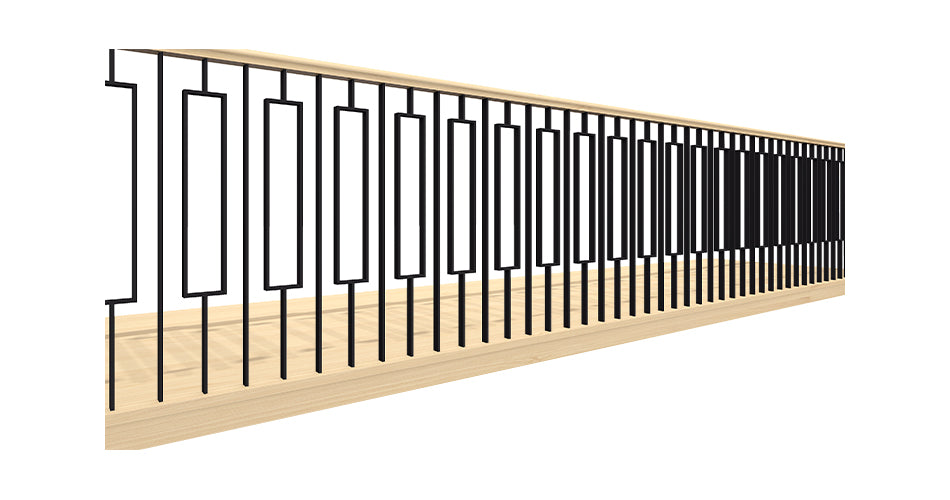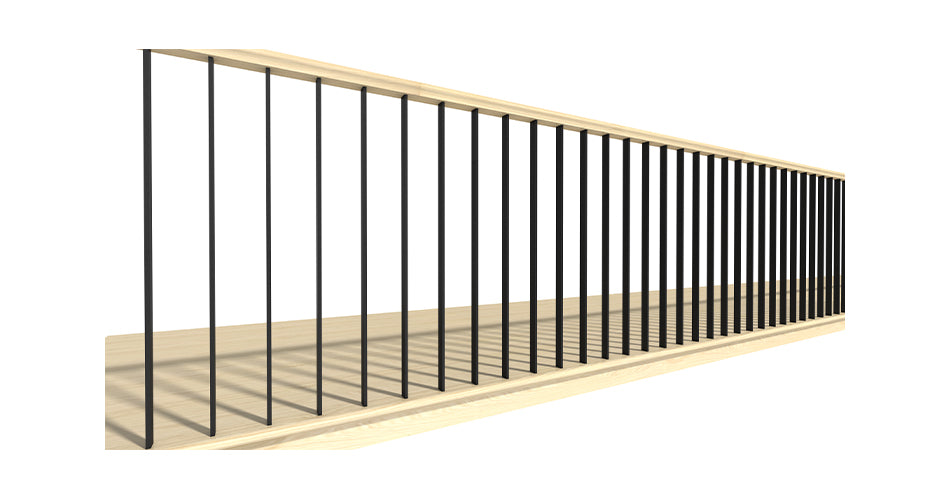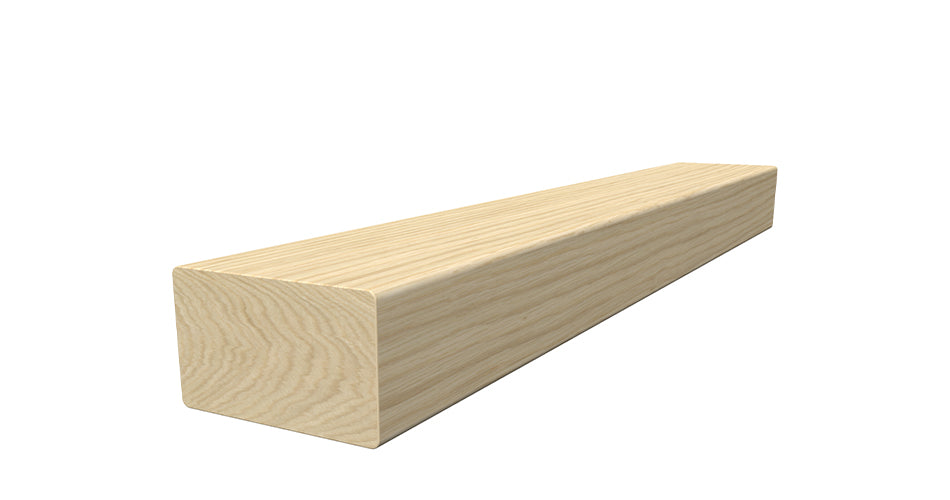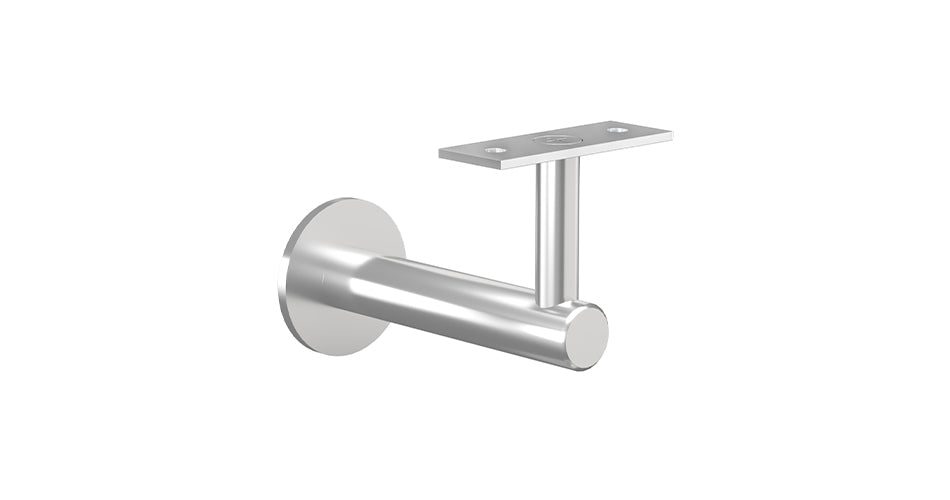Waitara Place is defined by its generous proportions and open rise. Featuring a custom Victorian Ash balustrade, creating an iconic feature within this home.
X


S&A have been crafting stairs for 100 years. In that time, we have become synonymous with consistency, quality, and style.



Architectural Detail
Read below for Waitara Place specifications. Giving you a detailed breakdown of all stair components.
Design Elements
Component
Specification
Material
Treads
65mm
Victorian Ash
Stringers
Concealed
Mild Steel
Landing
T&G Flooring
Victorian Ash
Balustrade
S20, S18, Custom 140mm x 42mm Screen
Steel, Victorian Ash
Handrail
HR07
Victorian Ash
Wall Rail
HR07
Victorian Ash
Accessories
BR05
Stainless Steel (Painted Black)
Features
Drop Down Handrail
Victorian Ash
Project Details
Role
Name
Builder
MK Building Renovations
Architect
Lea Design Studio
Download Project Files
https://cdn.shopify.com/s/files/1/0688/3563/9617/files/Waitara_Place.pdf?v=1701219776
Make an Enquiry
https://sastairs.com.au/pages/quote-requests








