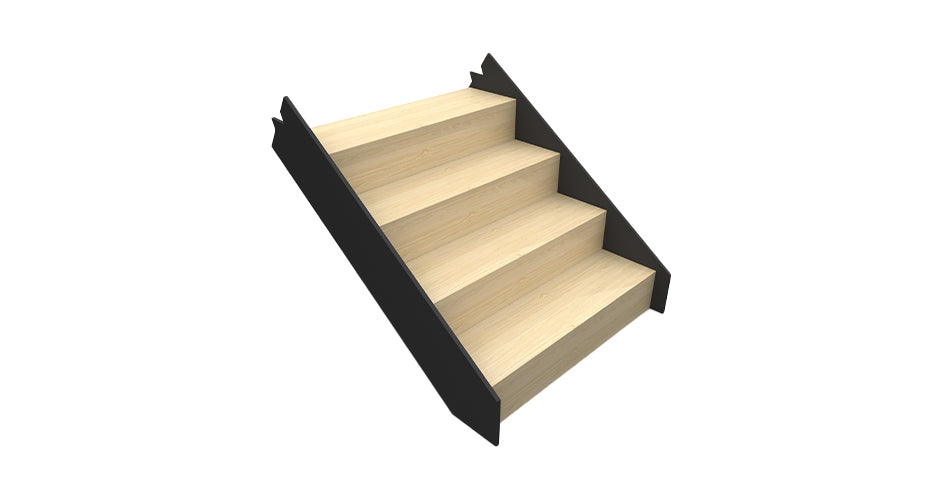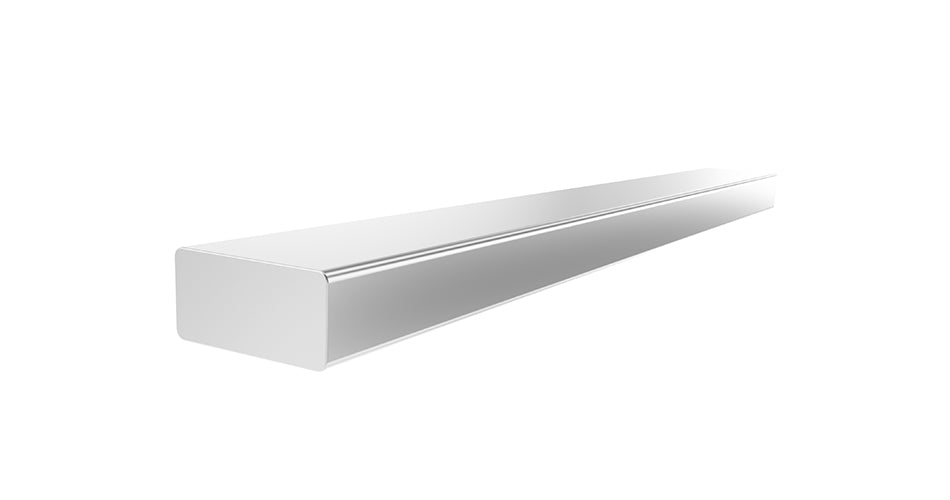Where form meets class. This stunning contemporary stair features beautiful American Oak timbers contrasting with a striking steel balustrade with feature timber panelling underneath the flight. This elegant design takes up residence in Mazzei’s Royal Melbourne Hospital Lottery home.
X


Our projects strive for progression and innovation, in a process that finds a balance between design, craft, and technology.


Architectural Detail
Read below for Barkly Street specifications. Giving you a detailed breakdown of all stair components.
Design Elements
Component
Specification
Material
Treads
32mm
American Oak
Risers
32mm
American Oak
Stringers
12mm, 32mm
Mild Steel, MDF
Landing
32mm Boards
American Oak
Balustrade
Custom 16mm Rods
Stainless Steel (Painted Black)
Handrail
SR04
Stainless Steel (Painted Black)
Features
Drop Down Handrail
Stainless Steel (Painted Black)
Project Details
Role
Name
Builder
Mazzei
Architect
Dan Webster Architecture
Download Project Files
https://cdn.shopify.com/s/files/1/0688/3563/9617/files/Barkly_Street.pdf?v=1701301134
Make an Enquiry
https://sastairs.com.au/pages/quote-requests







