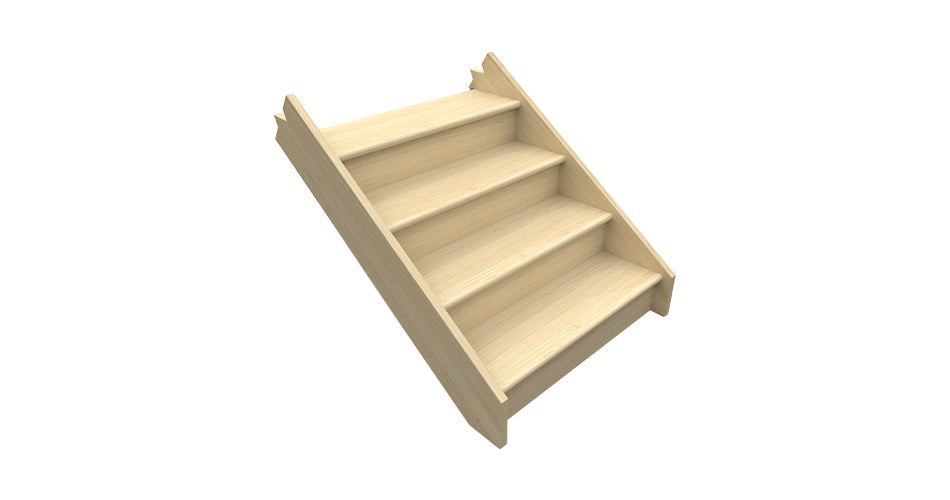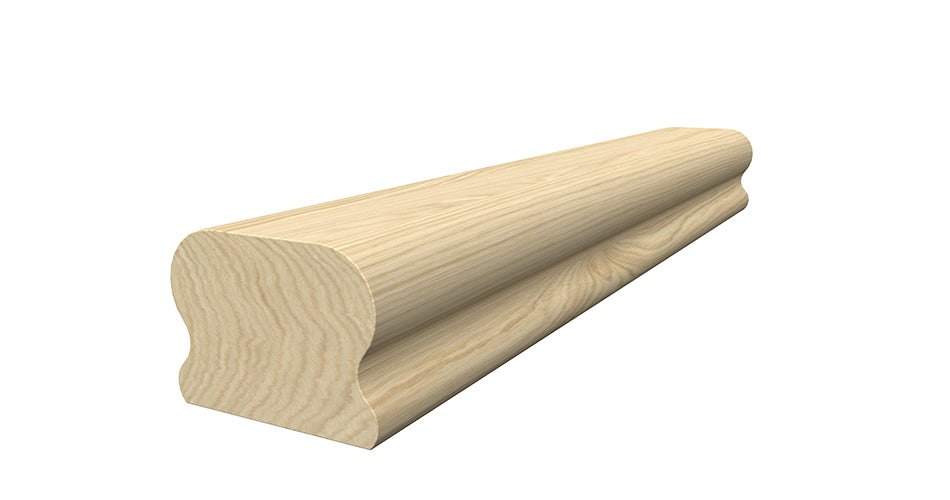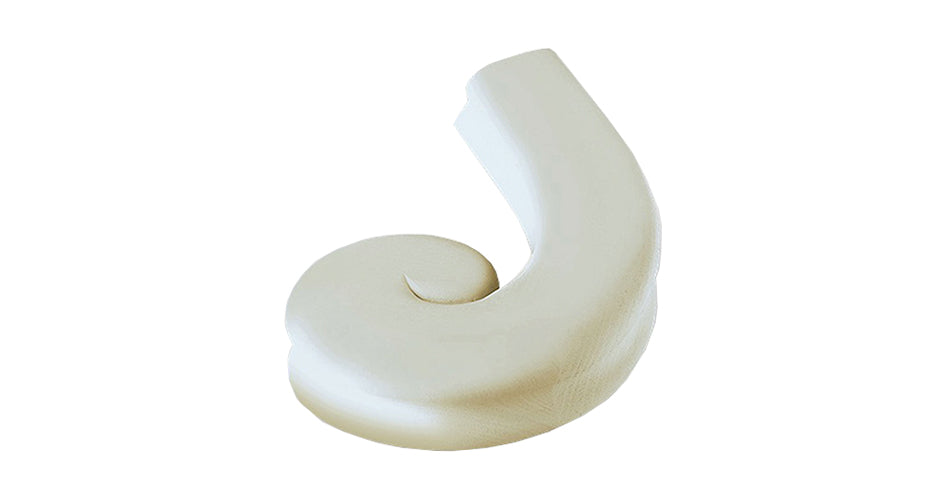Refined elegance brought to life – Gordon Street’s equilibrium between traditional design and innovative craftsmanship is unlike any other. A custom wrought-iron balustrade wraps around the curved American Oak staircase, with a continuous handrail forming stunning lines on the flight and around the void.
X


Our projects strive for progression and innovation, in a process that finds a balance between design, craft, and technology.



Architectural Detail
Read below for Gordon Street specifications. Giving you a detailed breakdown of all stair components.
Design Elements
Component
Specification
Material
Treads
32mm
American Oak
Risers
18mm
American Oak
Stringers
32mm
American Oak
Landing
T&G Flooring
American Oak
Balustrade
Custom
Wrought Iron
Handrail
HR02
American Oak
Features
Continuous Handrail
Scroll
Feature Steps
American Oak
American Oak
American Oak
Project Details
Role
Name
Builder
Yunson Estates
Download Project Files
https://cdn.shopify.com/s/files/1/0688/3563/9617/files/Gordon_Street.pdf?v=1701301138
Make an Enquiry
https://sastairs.com.au/pages/quote-requests















