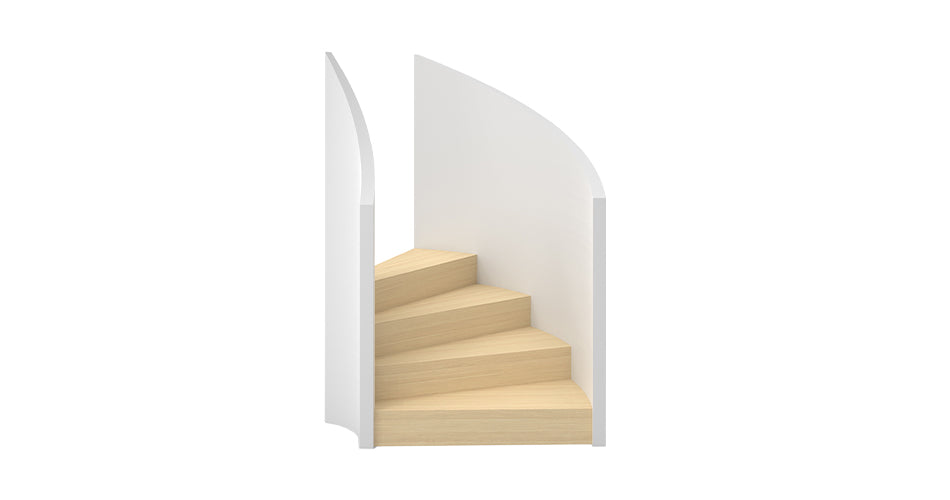A sculptural design that knows no limits, Holyrood Street’s spiraling form is a well-balanced combination of detailed craftsmanship and contemporary features. It features extraordinary Venetian plaster walls and balustrades, complete with limestone clad treads.
X


S&A have been crafting stairs for 100 years. In that time, we have become synonymous with consistency, quality, and style.



Architectural Detail
Read below for Holyrood Street specifications. Giving you a detailed breakdown of all stair components.
Design Elements
Component
Specification
Material
Treads
32mm
MDF
Risers
18mm
MDF
Stringers
32mm
Pine
Balustrade
Curved Walls
Plaster
Project Details
Role
Name
Architect
Martin Friedrich Architects
Download Project Files
https://cdn.shopify.com/s/files/1/0688/3563/9617/files/Holyrood_Street.pdf?v=1701301139
Make an Enquiry
https://sastairs.com.au/pages/quote-requests














