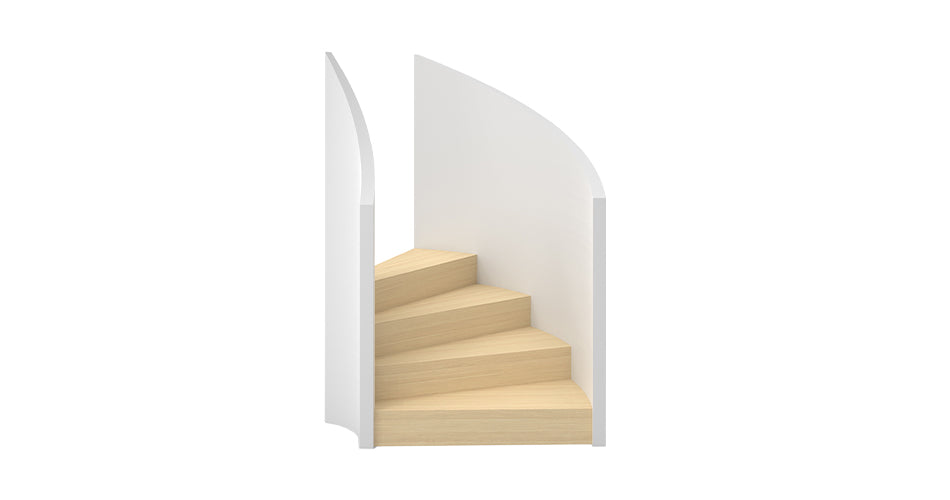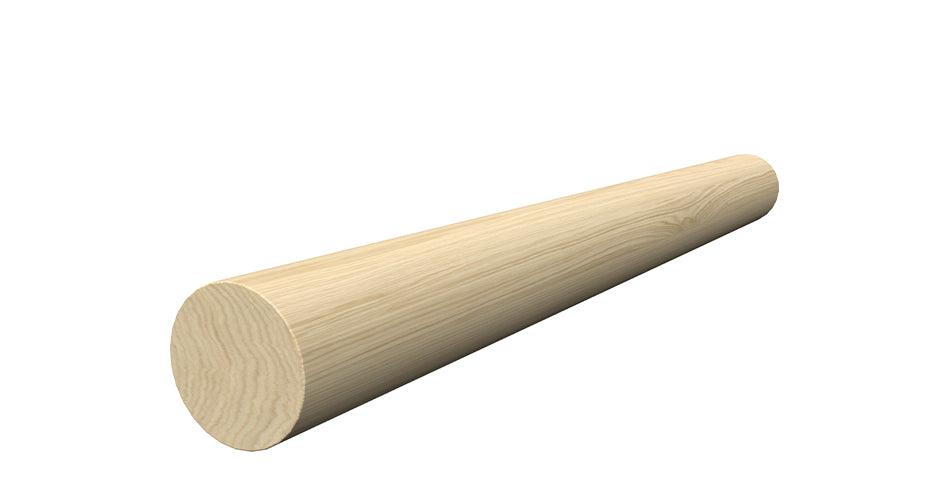Our Parkview Road project has a dramatic impact on the look and scale of the home, bringing clever structural design elements to the fore. Set over two flights, it’s executed with humble materials – carpeted timber and plaster ribbon walls – but has a tremendous impact in its scale and form.
X


Our projects strive for progression and innovation, in a process that finds a balance between design, craft, and technology.



Architectural Detail
Read below for Parkview Road specifications. Giving you a detailed breakdown of all stair components.
Design Elements
Component
Specification
Material
Treads
32mm
MDF
Risers
18mm
MDF
Stringers
32mm
Pine
Balustrade
Curved Walls
Plaster
Wall Rail
HR10
Victorian Ash
Accessories
BR01
Stainless Steel (Painted Black)
Project Details
Role
Name
Builder
Head Homes
Architect
Martin Friedrich Architects
Download Project Files
https://cdn.shopify.com/s/files/1/0688/3563/9617/files/Parkview_Road.pdf?v=1701057890
Make an Enquiry
https://sastairs.com.au/pages/quote-requests















