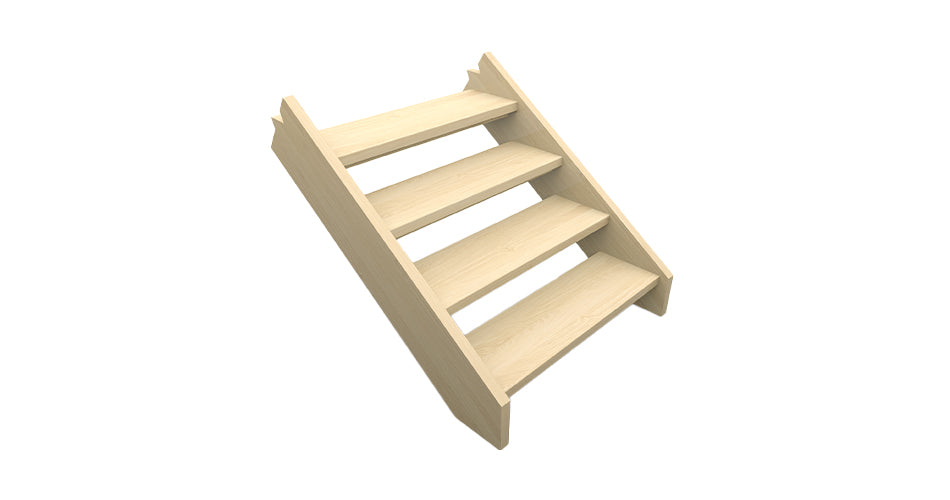A contemporary and intrinsically detailed structure, Robertson Street combines incredible craftsmanship and industrial features. Whilst using a combination of raw elements, the painted custom steel balustrade allows for natural light to flood and warm this residence.
X


Our projects strive for progression and innovation, in a process that finds a balance between design, craft, and technology.


Architectural Detail
Read below for Robertson Street specifications. Giving you a detailed breakdown of all stair components.
Design Elements
Component
Specification
Material
Treads
42mm
Victorian Ash
Stringers
42mm
Victorian Ash
Landing
T&G Flooring
Victorian Ash
Balustrade
Custom Fabricated Screen
Steel (Painted White)
Handrail
Custom Fabricated
Steel (Painted White)
Features
Feature Landing
Victorian Ash
Project Details
Role
Name
Builder
BCT Group
Architect
Fowler & Ward
Download Project Files
https://cdn.shopify.com/s/files/1/0688/3563/9617/files/Robertson_Street.pdf?v=1701057892
Make an Enquiry
https://sastairs.com.au/pages/quote-requests










